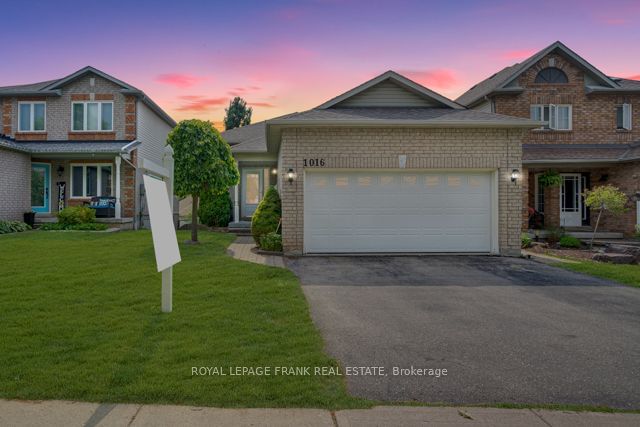$950,000
$***,***
3+1-Bed
3-Bath
Listed on 6/19/23
Listed by ROYAL LEPAGE FRANK REAL ESTATE
Offers Welcome Anytime! Welcome To This Fantastic Home Situated In A Highly Sought After Family Friendly Community. This Lovely Bungalow Features A Wonderful Open Concept Design, Main Floor Laundry With Side Door Entry, Direct Entry From Garage Into The Home, Large Living/Dining Room Area With A Wonderful Gas Fireplace, Functional Kitchen Layout Design With A Walk-Out To A Convenient Deck, Great Sized Bedrooms. The Primary Bedroom Offers A Large Walk-In Closet And A 4 Piece Bathroom & The Other Two Main Floor Bedrooms Are Great In Size. As We Make Our Way Down The Stairs To The Incredible Walk-Out Basement, You Will Be Wowed By The 10 Ft Soaring Ceilings. This Fabulous Walk-Out Basement Is Bright, Spacious & Has A Lot Of Room For An Office, Kids Play Area Or Just To Enjoy As A Huge Family Room. The Lower Level Bedroom Can Be Used As Such Or As Another Office. This Excellent Basement Also Features A 3rd Three Piece Bathroom & Fireplace. The Entire Home Has Been Freshly Painted, New
Light Fixtures Are In! The Furnace, A/C Were Purchased In 2017 Approx & The Roof Was Done In Approx 2011.
E6172480
Detached, Bungalow-Raised
8+4
3+1
3
2
Attached
4
Central Air
Fin W/O
N
N
Brick, Vinyl Siding
Forced Air
Y
$5,766.31 (2023)
116.57x39.40 (Feet)
